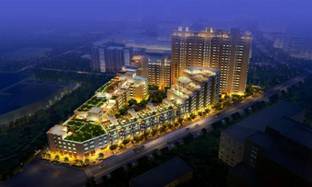|
|||
| BEIJING | <Search <Archives <eBulletin | ||
March 19, 2010 Mixion boasts simplicity 'Art Deco' design Mixion is one of the latest luxury residential developments in Beijing City. Located 200 meters away from the East Third Ring to the west, which is one of the main roads in the capital, Mixion comprises deluxe apartments, multi-level penthouse mansions and townhouse villas. All of these elements are interlinked and share a three-dimensional garden and private club.
The overall planning of the project has introduced architectural design concepts from advanced cities such as Vancouver and Chicago, and taken the existing terrain into account, creating a layered effect with structures of differing heights.
Mr Liang Ze, the Managing Director of FLD Architecture Design is the chief designer for Mixion. He has brought the simplicity of New Art Deco to the project. The garden design was done by EDSA. The central public yard, the first-floor private garden and the roof garden all bring in a multi-level, three-dimensional garden view.
The unit area of Huayuan Mixion is approximately 1,116 sq ft for one bedroom units, 1,635 sq ft for two bedroom units and 2,194 sq ft for three bedroom units. With four units per floor the apartments boast a high utility rate. Each unit has its spacious entrance hall. Together with high ceilings, indoor spaces are well lit and offer commanding views of the gardens and in the area. First floor units feature private gardens which are surrounded by green hedges, offering privacy to residents.
The project is scheduled to complete at the end of 2011.
|
|
|
