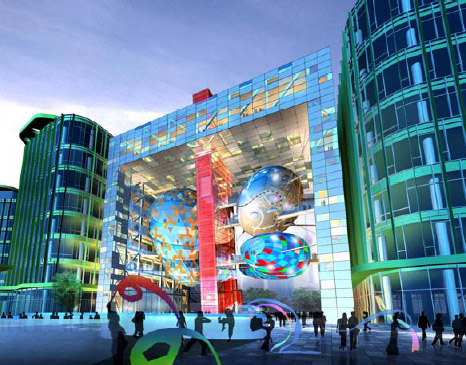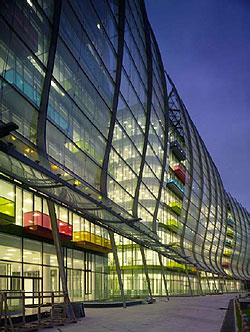March 19, 2010
Shanghai International Cruise Terminal
Shanghai International Cruise Terminal, a mixed-use development is due for completion in May. Located in the North Bund, the terminal offers spectacular views of Shanghai's famous historical Bund to the south and the skyscrapers of Pudong on the opposite side of the Huangpu River. The first phase of the development was completed earlier in October 2009.
The centerpiece of the mixed-use development is a structure nicknamed the "Shanghai Chandelier". With its 40m-high glass-clad portal, the Chandelier overlooks the public park and waterfront where city dwellers and tourists can congregate in an open space for festivals and events. Looking up from the ground, a spellbinding view greets you in the form of several floating cafes, restaurants and bars suspended on cables beneath a seven-storey steel truss in an extraordinary three-dimensional composition. This is probably the first suspended cable construction of its type in the world.
The development is also the first in Shanghai for incorporating "River Water Cooling Technology" - utilizing water from the Huang Pu River as a refrigerant to cool and thereby greatly reduce energy consumption of the building during the summer months.
The project site forms part of the green corridor along the Huangpu River, extending as far south as the Expo venue between the Lu Pu and Nan Pu Bridges. When fully operational, the cruise terminal can accommodate up to three 80,000-tonne cruise ships at any one time and handle an expected passenger flow of over 1.5 million people annually.
Sparch was appointed the master planner of the Cruise Terminal mixed-use development in 2004. Occupying a total floor area of more than 260,000 sq m with half of it underground, the development comprises 80 percent commercial use, and 20 percent public facilities, entertainment and retail outlets.

|
|


