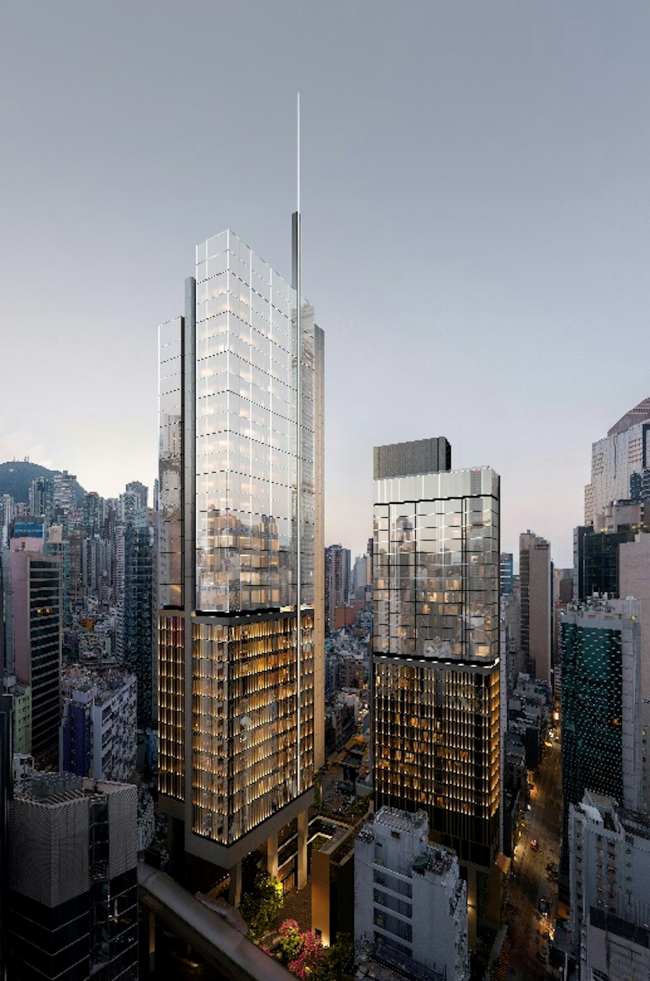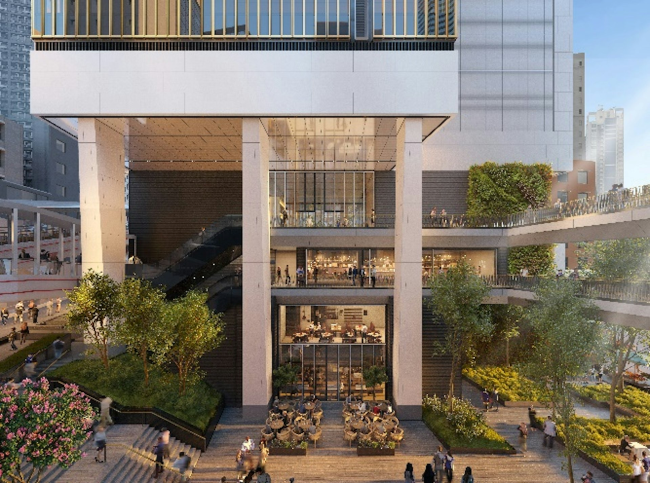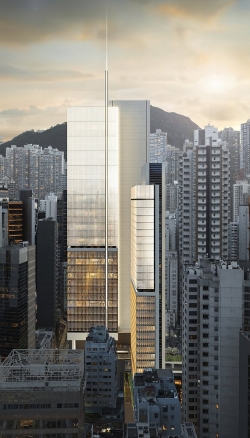|
|||
| HONG KONG | <Search <Archives <eBulletin Next> | ||
November 1, 2025 Central Crossing, Hong Kong A landmark mixed-use development in Hong Kong’s Central district, is slated for completion in mid-2026. Designed by Foster + Partners, Central Crossing redefines placemaking through heritage integration, permeability, and premium-grade commercial offerings. Located at 118 Wellington Street, Central Crossing is a joint venture between Wing Tai Properties Limited and CSI Properties Limited. The development occupies a historically significant site at the nexus of Tai Kwun, PMQ, and Central Market, and is being delivered under the auspices of the Urban Renewal Authority. It marks the first Grade A office project in Hong Kong built atop a heritage site, with development rights secured in 2017.
The scheme comprises two towers—a 28-storey Grade A office block and a hotel tower—totalling approximately 433,000 square feet of gross floor area. Each office floor spans 10,600 square feet, offering open-plan layouts enabled by offset cores and sculptural wall design. The towers are elevated above a landscaped podium, which includes retail and dining spaces, a dramatic four-storey water wall at the hotel entrance, and a permeable public realm that reconnects Gutzlaff Street to Queen’s Road Central and Hollywood Road.
 (Images: Wing Tai Properties)
Architecturally, the project is distinguished by its dual façade strategy. The “high zone” features polished stainless steel-framed glass for panoramic views, while the “low zone” adopts a textured gold-tone finish to enhance privacy and respond to the dense urban context. A vertical spire and light beam atop the office tower will create a new illuminated landmark on the skyline.
Heritage integration is central to the design ethos. Four historic structures are preserved at ground level, including 120 Wellington Street, one of Hong Kong’s oldest surviving shophouses. The project’s urban grid alignment and pedestrian connectivity—including a direct link to the Mid-Levels Escalator—reinforce its role as a civic connector and commercial anchor.
From a market perspective, Central Crossing arrives at a time of cautious sentiment in the Grade A office sector. Yet its scale, location, and design pedigree position it as a rare and transformative offering in Central, where new premium stock has been scarce for over two decades. Developers have expressed confidence that the project will catalyze commercial exchange and urban revitalization.
For professionals in architecture, building, and real estate, Central Crossing exemplifies context-sensitive redevelopment, placemaking through permeability, and heritage-led commercial intensification. Its delivery will likely influence future URA-led projects and set benchmarks for integrating public realm, conservation, and premium-grade commercial programming in Hong Kong’s urban core.
 Site address
118 Wellington Street, Central, Hong Kong.
Gross Floor Area (GFA)
Approximately 433,000 sq ft (~40,200 m²)
Use mix
Grade-A Office Tower + Luxury International Hotel Tower + Bespoke Lifestyle Hub (Retail/F&B)
Architect / Design Lead
Foster + Partners (Lead Architect) in partnership with developer team
Massing / Tower arrangement
Two primary towers: one office, one hotel. Both aligned with historic urban grid; elevated podium above ground to maximise light/ventilation
Key design features
– Landscaped open space / podium green terrace
– Four-storey water wall at hotel entrance
– Pedestrian routes through site including link to Mid-Levels escalator
– Dual façade zones: polished stainless-steel framed glass in “high zone”, textured gold-tone cladding in lower zone
Heritage integration
Four existing heritage structures integrated (including shop-house at 120 Wellington Street) and reinstatement of historic street alignment (Gutzlaff Street) through site design
Targeted completion
Developer states “mid-2026” for major delivery
Hotel operator opening expected ~2027
(Reported by Building.hk)
|
|
|


