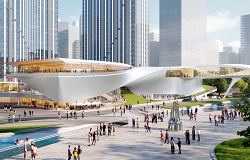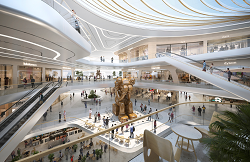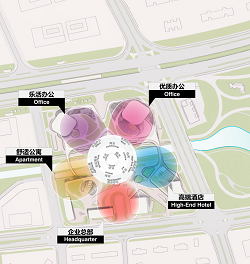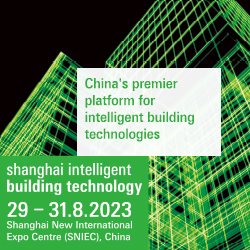Designed by UNStudio, the new K Wah G72 mixed-use project is set along the urban central and the economic development axes in Hexi New District, and is connected to the Metro Rail Transit to the northwest and the coast to the south. The site is separated by the central river and the planned road into 4 plots which are set to create a dynamic community for locals and visitors.
Its dynamic programming of high-rise office towers, commercial and cultural functions, two serviced apartment buildings, a headquarter tower and a luxury hotel forms an urban silhouette that rises from the central waterfront area to either side of the complex.
A green corridor is extended throughout the entire design for K Wah G72, bringing together community and nature in a multi-dimensional way, and will contribute to the well-being of the city. These green public spaces encourage socialising, event organisation and creativity, and enable building users, visitors and creative professionals to experience new ways of living, while also providing a leisurely sanctuary to a fast-paced life.
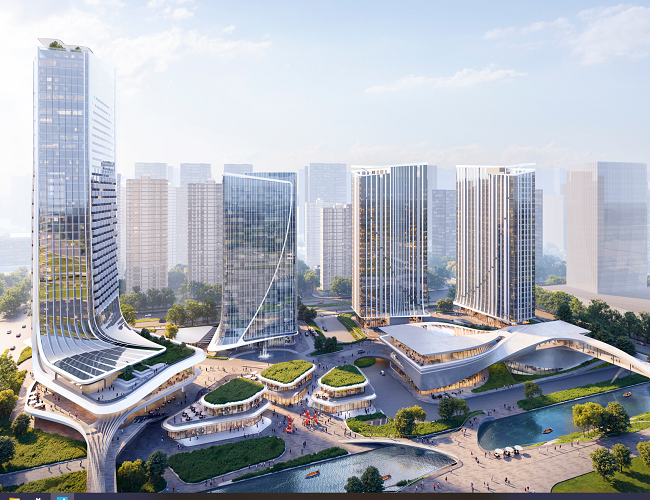
Waterfront community
Creating a "lifestyle waterfront community" is at the core of UNStudio’s proposal for the K Wah G72 mixed-use development. The communities that have historically lived by Nanjing City’s Qinhuai River inspired the design. By making full use of the resources along this central waterway, riparian low-density podiums and green terraces create a waterfront community that continues this cultural and urban heritage.
Cultural continuity
This waterfront community as well propels Nanjing and the surrounding regions as an exciting cultural venue. As the ancient capital of the six Chinese dynasties, Nanjing has a rich cultural history. The design strategy for K Wah G72 development adopts this history and incorporates it into the city’s embrace of contemporary art. As such, the UCCA Centre for Contemporary Art will be introduced and form the core public space for the arts within the community and will provide a new venue to showcase Nanjing's culture and art on the world stage.
The streamlined and rhythmic design of the Art Centre supports a sense of togetherness within the community and fosters a more creative atmosphere. In the future, the art venue will host a variety of international cultural and artistic events, exhibitions and social activities, creating a new, ambitious cultural venue that intertwines public and semi-private programme for visitors and the general public alike.
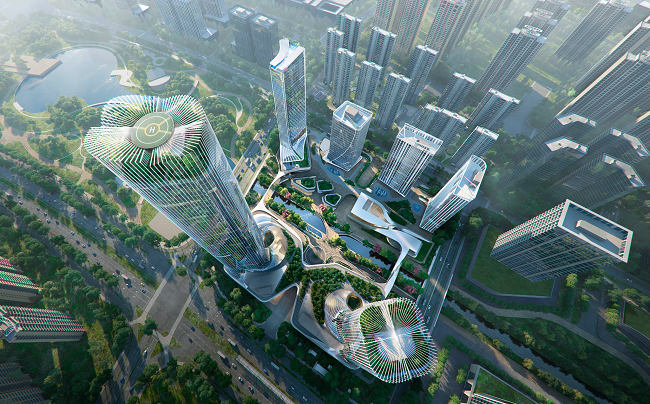
Sustainability
The proposal for K Wah G72 aims to be a landmark in sustainability and future-proof design in China. Well-being is at the centre of the design, as well as the incorporation of technology to enhance the sustainability, public welfare and adaptive nature of the different plots. From the outset, the design strategy adopted active energy saving technologies, such as natural ventilation, HVAC system, solar photovoltaic panels (roof or facade), to lower the energy demands of the building. The office towers will also use prefabricated components as well as a modular supporting structure.
Building Integrated Photovoltaic, BIPV solutions installed on the roofs of all buildings will meet the daily energy demand of the buildings and further reduce operation and maintenance costs. This solution will also be applied to the facade of UCCA Centre for Contemporary Art.
With its proximity to the central river, the development also introduces a rainwater management system to promote rainwater harvesting and irrigation, with the aim of forming a healthier ecosystem.
The sustainable design of the G72 development also focus on achieving a low carbon environment. It proposes a multi-layer transportation network, including a direct connection with the underground public transport system. This not only provides convenience to visitors, but also encourages the use of public transport and increases regional accessibility.
At the same time, by introducing separate waterfront footpaths and pedestrian bridges, walkability is promoted throughout the site. As such, the design for K Wah G72 will not only fulfill the needs for developing the TOD, but sets a precedence for mixed-use typologies as part of China’s goals for becoming carbon-neutral by 2060.
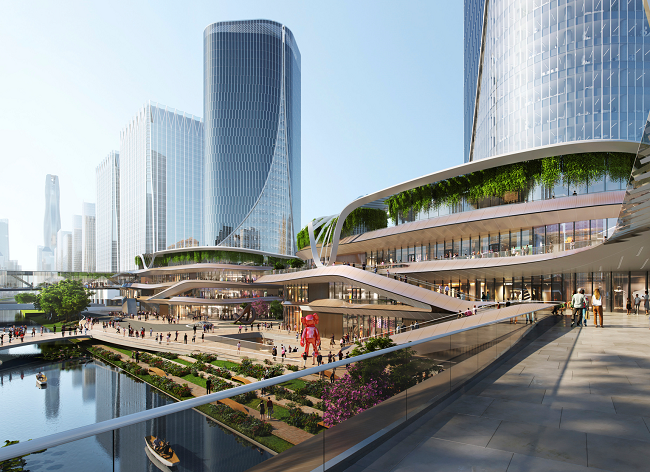
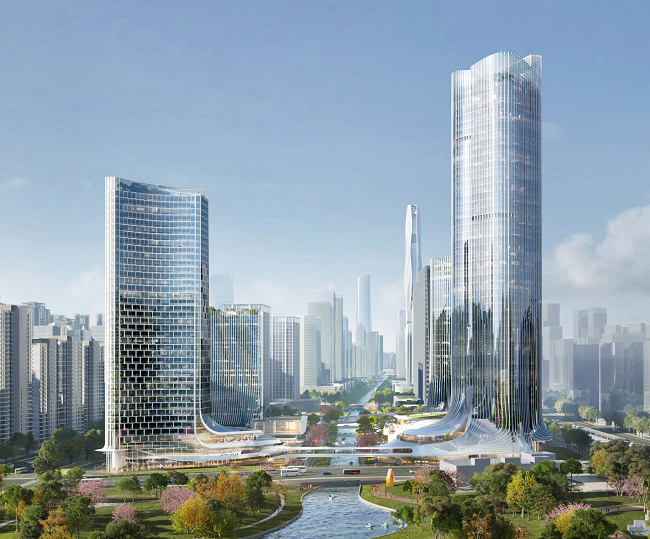
Fast Facts
Client: K Wah Group
Location: Nanjing, China
Building surface: 529,427 sq m
Building volume: 1,633,298 cu m
Building site: 83,384 sq m
Programme: Office, Apartment, Hotel, Retail, Art Centre
Status: Under Construction
(Source: UNStudio)




