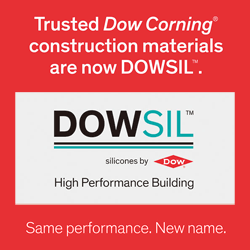|
|||
| SHANGHAI | <Search <Archives <eBulletin | ||
November 4, 2022 Selected projects by GP in China Over more than 20 years working in China, GP has completed many exceptional projects. The high quality of this work is the result of the efficient communication between the firm's main Chicago office, its regional office in Shanghai, the owner and the contractor. The close collaboration between the Chicago and Shanghai teams, in particular, makes it possible for GP to maintain efficient design and excellent on-site service even throughout the pandemic. While known for many significant completed projects, GP has a number of other interesting projects in design and construction. Here, some specific projects under construction are highlighted. 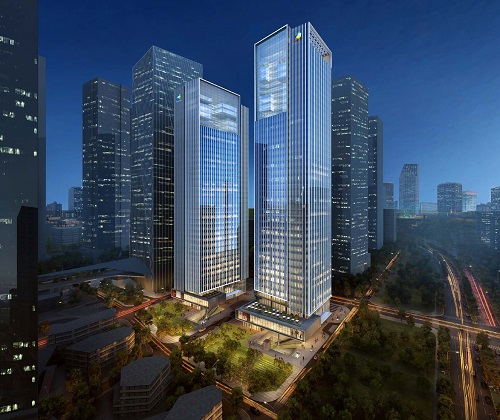 COFCO Qianhai Headquarters
Location: Shenzhen
Tower height: 200 m
Design time: 2017
GFA: 190,000 sq m
Design scope: office, headquarters
Status: under construction
Located in Qianhai Cooperation Zone in Shenzhen, COFCO Qianhai Headquarters consists of a 180-meter tower and a 200-meter headquarters office tower. The two towers are arranged perpendicular to each other, giving the towers optimal landscape and as much view of Qianhai Bay as possible. The two office towers adopt offset cores to minimize opposing views between the two buildings and refine visibility. The fa?ade and spatial designs are intended to create an everlasting headquarters office environment, providing first-class workplace and promoting working efficiency. A full-height interior atrium is created at the top of the two towers, taking full advantage of the mild climate in Shenzhen and the characteristics of the headquarters. The atrium also utilizes special technology in the form of a two-way cable wall, making it a dynamic social place, thereby stimulating creativity and communication among employees, and highlighting the features of a headquarters office as well.
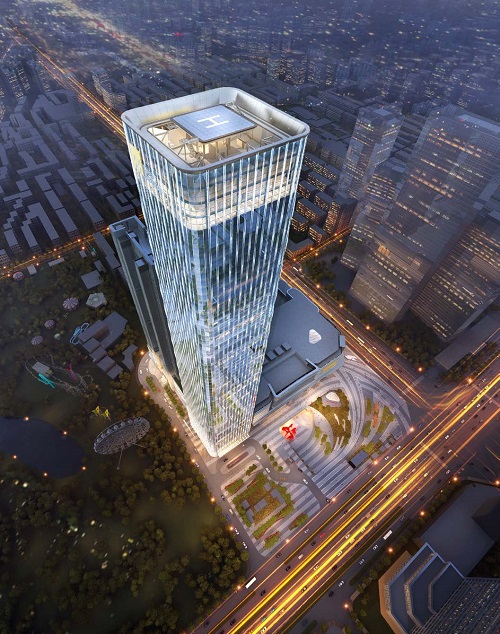 China Resources Changchun Mixed-Use
Location: Changchun
Tower height: 300 m
Design time: 2018
GFA: 148,400 sq m
Design scope: office
Status: under construction
The China Resources Changchun Mixed-Use project is located in Changchun, the capital of Jilin Province. It is positioned as the premier retail complex in Jilin Province, integrating office, high-end residential and shopping. The office tower is the premier 5A office building under China Resources Land and the tallest building in Jilin Province. The building is close to the iconic shopping mall CR MixC, while vehicular circulation is separated from pedestrian circulation, so that the world-class office tower is organically integrated into the high-end retail environment. Inspired by the surrounding water and park, the landmark tower's fa?ade design creates a balanced rhythm that reflects the beauty of fluidity. The vertically undulating pattern not only reinforces a sense of verticality but also generates a subtle connection to the ripples of nearby waters. The texture and transparency over the facade are not just for aesthetics; they can also minimize the "carbon footprint" of the building, which is of great benefit to the environment and users.
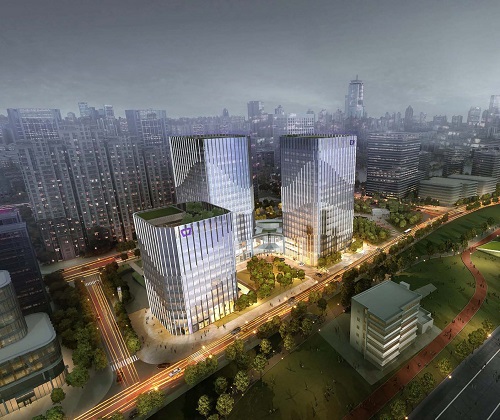 China Enterprise International Financial Center
Location: Shanghai
Tower height: 100 m
Design time: 2017
GFA: 74,700 sq m
Design scope: office, retail
Status: under construction
China Enterprise International Financial Center is located in the northern extension of the Lujiazui River, adjacent to the Huangpu River, enjoying prime riverside landscape resources. The project is composed of three 5A office buildings and retail amenities. The building massing is conceived as a ceremonial "gateway" from the city to the riverfront. Two of the towers are located at the southwest corner of the site and extend from the civic plaza to the adjacent green park, with all pedestrian traffic from the adjacent bus hub converging into a bright shared lobby, connecting various programs of the project. A sunken garden in the southeast corner of the site admits morning light into the ground floor. Roof gardens, a sunken garden and central green belt create special architectural spaces for the project, client and community. Subtle fluctuations in the fa?ade pattern further accentuate a sense of verticality of the towers, reminiscent of the ripples of the Huangpu River.
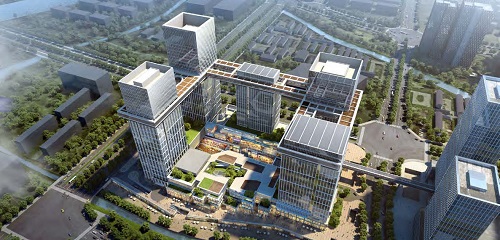 Poly Future Science and Technology City
Location: Beijing
Tower height: 160 m
Design time: 2017
GFA: 296,000 sq m
Design scope: office, retail, apartment, hotel
Status: under construction
The Poly Future Science and Technology City project is located on the west side of Beijing International Airport, adjacent to the international R&D core area of the Fifth Ring Road. The site is master planned to optimize the use of each building type and bring together the variety of tenants around a central retail courtyard, creating a dynamic atmosphere. Visitors can arrive at the site via the new metro station or by bus at the newly developed transit center, both of which are conveniently located in the basement of the parcel. Five towers are spaced along the perimeter of the site and interlock with a sprawling indoor/outdoor retail mall at the base. The defining feature of the development is the Level 24 sky platform linking all five towers. This bold structural space-frame is filled with a mix of indoor and outdoor programs relating specifically to each tower. For the office towers, specialty conference facilities and executive office space form the enclosed portions of the platform, with most tenants provided direct access to the landscaped outdoor gathering spaces and walking paths. These unique spaces become a valuable amenity that is beneficial for tenant lifestyles and health, and increases outdoor vertical green space as well.
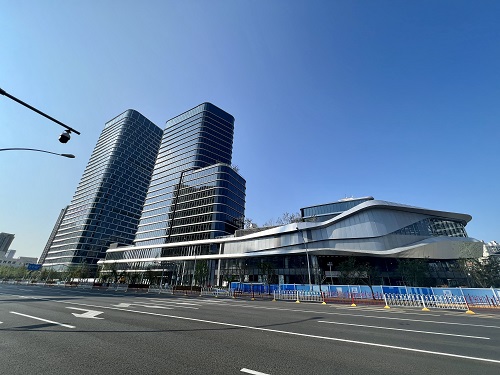 Financial Street Shanghai Railway Station Mixed-Use
Location: Shanghai
Tower height: 150 m
Design time: 2015
GFA: 264,000 sq m
Design scope: office, retail, apartment
Status: under construction
The Financial Street Shanghai Railway Station Mixed-Use project is located in the central area on the north side of Shanghai Railway Station and is an urban complex composed of multiple buildings. The project includes office buildings, retail podiums and a cultural center to cater to different users. A park-like indoor and outdoor working environment is created among multiple office towers, and the above-ground and underground pedestrian walking systems and multiple bridges of the retail podium enhance connection to the public transportation systems and adjacent parcels, as well as to the existing urban network. The tower locations within the site are determined by solar impact, with the buildings sharing a similar aesthetic while maintaining their own unique features. The tower massings are designed to provide optimal leasing depth, make the most of natural light, and avoiding opposing views. Retail is the focus of the entire project, striving to create a multi-level spatial environment, enhancing the visual space effect in the environment and the feeling of mutual interaction, forming a "social cinema" with terraces and platforms, and providing a comprehensive and dynamic block that integrates shopping, dining, entertainment and culture.
|
|
