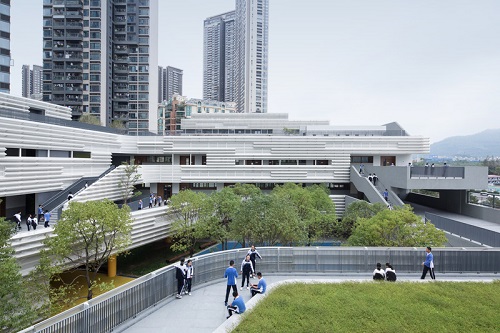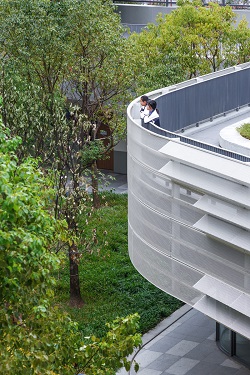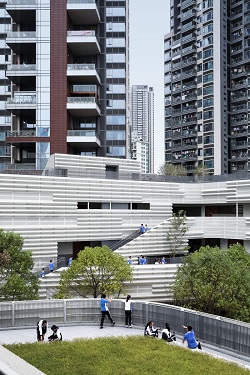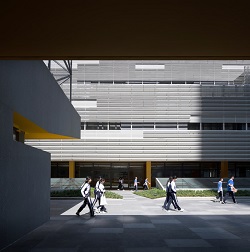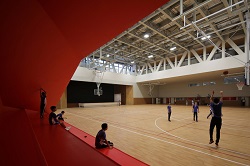|
|||
| SHENZHEN | <Search <Archives <eBulletin | ||
June 27, 2022 Shenzhen Nanshan Foreign Language School The Nanshan Foreign Language School (NFLS) is a 54,000 sq m elementary and middle school campus that includes regular and special classrooms, a library, a gymnasium, an indoor swimming pool, an auditorium, and a faculty dormitory, as well as dining halls and dedicated playgrounds. Located in the Nanshan district of Shenzhen, the NFLS campus represents the final piece of a decade-long redevelopment process that saw a condensed urban village transformed into a contemporary vertical city. Surrounded by high-density residential development and commercial towers, the main challenge for the project was to regenerate an urban condition broken by contemporary development.
Strategy I: Horizontal vs. Vertical
Connections with nature encourage creativity and promote new modes of thinking. One of the main objectives of the project was to create an intimate environment for teaching that would connect students to the natural world beyond the site. The dense verticality of the neighborhood surrounding the site made this objective even more pressing—the desire to create opportunities for students and teachers to interact with nature is a driving force behind the design, leading the design team to create a horizontal, low-density school.
The NFLS campus is conceived as a sweeping horizontal garden that contrasts the dense, vertical urban environment it serves. The school intentionally breaks the distinction between building and open space to create a linear hybrid that includes closed spaces, semi-enclosed zones, and open green spaces. This low-rise composition allows the school to create an open oasis within a densely packed residential community that allows students to move seamlessly between indoors and outdoors. This enables the school to create vibrant campus life and to reestablish a connection to nature within the site.
The project site has a natural slope. The southeast corner is low and slopes upwards to the northwest. Link-Arc’s design works within the existing topography. Larger program volumes (gymnasium, pools, dining halls, and auditorium) are nestled into the slope. These volumes create terraced platforms above which form a new ground plane dedicated to teaching spaces and play areas. This allows the teaching spaces to be arranged in a linear manner, without the need to develop the building vertically.
Strategy II: Interweaving the Garden
The linear nature of the teaching volumes creates many architectural possibilities. These volumes meander across the site, splitting seamlessly to create six unique courtyards, serving as semi-private enclaves for teaching and play. Each courtyard has a unique title: Entry Courtyard, Gathering Courtyard, Elementary School Courtyard, Middle School Courtyard, Sports Courtyard, and the Recreation Courtyard. Each open space is designed with a spatial theme and architectural strategy appropriate to its intended use. The continuous ceiling above the ground floor is painted orange, unifying the open spaces of the campus and creating a sheltered public zone that provides access to every space in the project, thus responding to Shenzhen’s rainy climate.
In order to further connect the educational spaces to the outdoors, the linear classroom bars are staggered in sections. This creates exterior terraces that serve as main circulation corridors, and also ensures that all teaching spaces have access to sunlight and views. The sinuous motion of the classroom ribbons generates a series of interconnected outdoor spaces that are tailored to meet the needs of each teaching area. The elongated courtyards of the specialized school and middle school turn into enclosed and protected courtyards for the primary school and library, or conversely, open into vast grounds used for physical activities.
Strategy III: Thin Section/ Ecological Innovation
The NFLS project intentionally breaks with conventional school design principles that typically divide a site into buildings and functional zones, opting instead for a sectional organization that maximizes access to light and views for each classroom. This strategy allows for multiple sectional variations and creates diverse spatial conditions for recreation, interaction, and education.
Link-Arc conducted many design studies to optimize the building’s response to Shenzhen’s warm, humid climate. The staggered organization of the classroom bars allows each room to access light, while the single-loaded classroom layout promotes natural ventilation. The building’s facade treatment also serves to maximize the building’s climactic response. The northern facades are defined by high-performance glass and operable windows. Facades facing east feature architectural shading devices that minimize solar heat gain. Areas facing south and west incorporate shading elements and perforated aluminum screens.
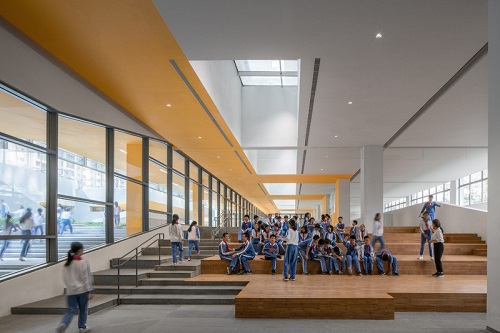 To mitigate stormwater runoff, the building's public spaces are paved with permeable bricks, while the roofs are planted with sedum (this has the additional effect of minimizing heat gain on the roof). Solar panels on the roof provide up to 2,000 MWh of clean energy annually. Thanks to these design and technological strategies, the NFLS project was the first compulsory school project in Southern China to receive GBEL Three Star Label certification.
Fast Facts
Project Duration: 2014-2018
Building Area: 54,200 sq m
Client: China Resources Land Ltd
Architect: Design: Studio Link-Arc, LLC
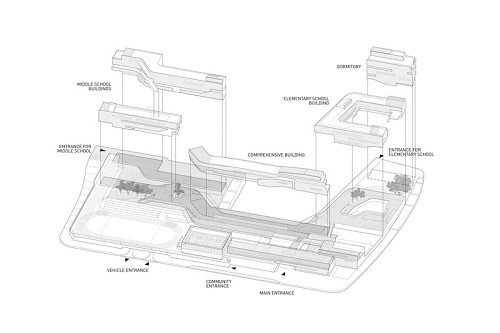 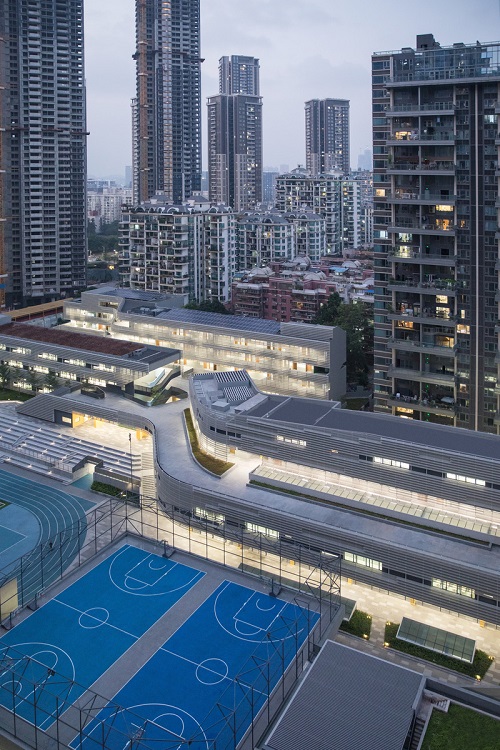 (Source: v2com)
|
|
|
