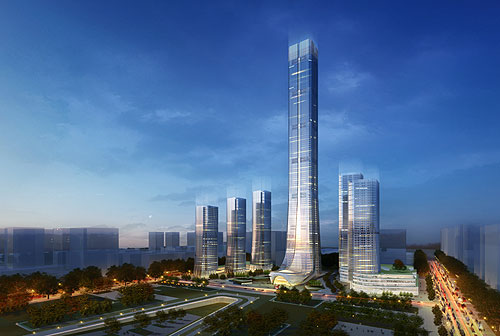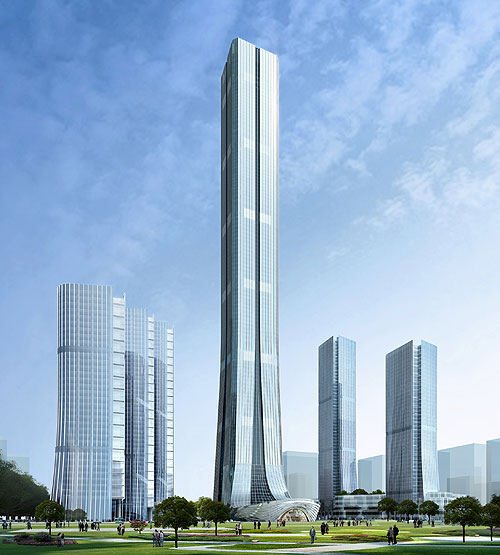|
|||
| SHANDONG | <Search <Archives <eBulletin | ||
September 30, 2014 Evergrande Jinan IFC Landmark Tower and master plan Design of the Evergrande Jinan IFC Landmark Tower and master plan was recently completed. The masterplan design comprises the 560-meter landmark tower, serviced apartment towers, A-grade SOHO offices, retail mall and support facilities for the serviced apartment. |
|
|




