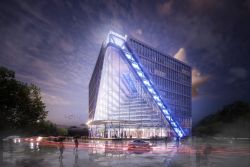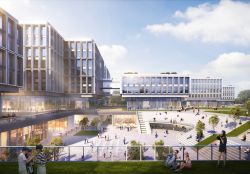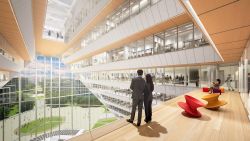|
|||
| Industry News | <Search <Archives <eBulletin Next> | ||
August 5, 2025 Sany Global Science & Technology Innovation Center The overall planning of the Sany Global Headquarters follows Beijing’s natural topography. Sloping gently from the elevated Xiangshan (Fragrant Hills) in the west to the Nansha River system in the east, the setting embraces the mountains and overlooks the water. Designed by Pei Architects, the core of the design consists of two technological prisms positioned north and south, paired with two stable triangular volumes to the east and west. The central landscape axis connects the central plaza and sunken courtyards. As people move through the site, they experience diverse views of architecture and landscape. 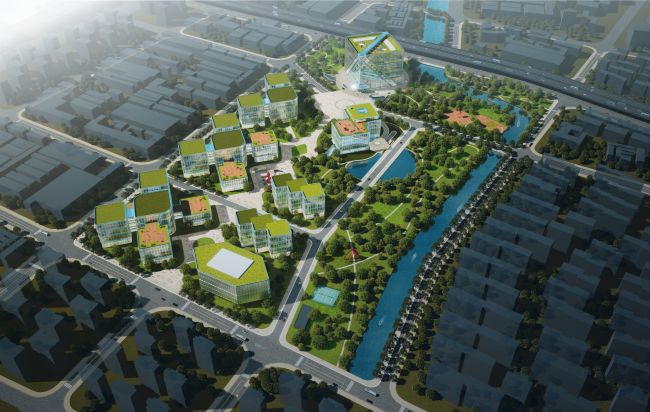 The Smart Prism: A Beacon of Innovation At the heart of the campus, the iconic Smart Prism serves as the headquarters and architectural centerpiece. Contrasting its simple geometric forms with its highly intelligent internal structure, the design of the 3+1 triangular volumes symbolizes stability and dynamic variation. Two sets of triangular light bands bring a harmonious interplay of geometry and light across the building’s five façades. This integration provides abundant natural lighting for the interior while blending into the diagonal bracing of the core structure. Fostering Dynamic Interaction through Greenery The campus layout seamlessly integrates the green space, sunken courtyards, and rooftop platforms, forming a dynamic and lively plaza. By blurring boundaries between nature and architecture, the sunken plaza extends the landscape and brings abundant natural light into the underground and interior, thereby activating the underground functions and spaces. Phase I of the Sany Global Science & Technology Innovation Center is currently under construction, with structural work, roofing, and interior finishing in progress. The main tower, Smart Prism, has topped out and is undergoing curtain wall installation, which is expected to be completed by the end of the year. Phase I remains on track for completion by 2026. 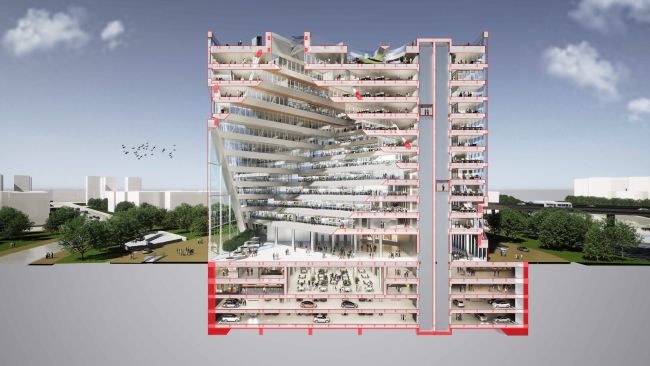 (PEI ARCHITECTS) 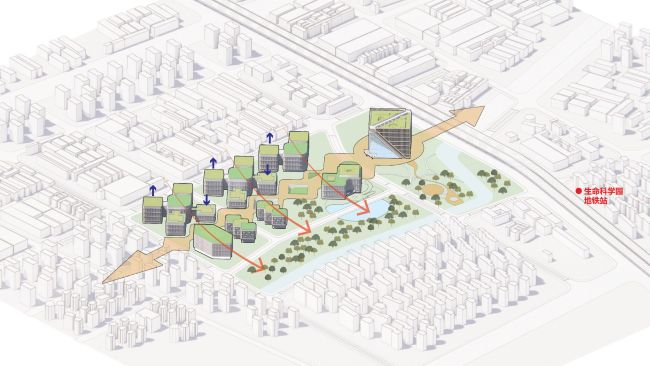
|
|
Copyright © Building.hk All rights reserved.
|
