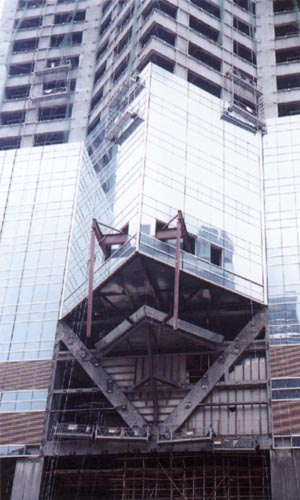
| CR14 The curtain wall system used in the Center has a simple design due to a unitised system combined with the relatively simple and plain form of the building exterior. The only exception is the "half-pyramid" located at the top and bottom of the four cantilevered attached portions. The one here is the inverted half-pyramid - with the bracket for the suspending scaffold partially erected in preparation for the erection of the backing frame and curtain wall at a later stage. |