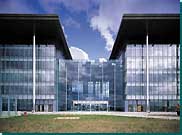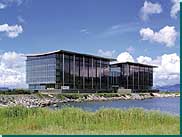| November
2000 |
 |
|
|
Dragonair/CNAC Building
Classical symmetry
 Hong
Kong is full of glass boxes -- those reflective uniforms in silver,
blue or black that dot the skyline on both sides of the harbour.
Adoption of a modernist idiom, however, need not translate into
anonymity and blandness. Hong
Kong is full of glass boxes -- those reflective uniforms in silver,
blue or black that dot the skyline on both sides of the harbour.
Adoption of a modernist idiom, however, need not translate into
anonymity and blandness.
At Chek Lap Kok international
airport there is a model of classical symmetry which is modernist
in expression but by no means pedestrian.
The
six-storey high Dragonair/CNAC Building, developed at a total project
cost of HK$1.4 billion, consists of two identical but separate blocks
linked together by a four-storey high atrium. An external colonnade
of stainless steel-clad columns provides a vertical counterpoint
to the horizontality of the overall design, responding to the call
for form to follow function with an easy poise.
The building's
location, on a 1,440 sq m site overlooking Tung Chung Bay
in the eastern corner of the airport island, immediately posed three
challenges for the architect: height restriction; aircraft noise;
and a corrosive seaside environment.
The solution
to these challenges, as developed by architect Wong Tung & Partners
Ltd (WTPL), is a simple yet elegant one.
The need
to comply with height restrictions imposed by the glide path generated
a low building which is rectangular in plan and modernist in expression
but with classically derived proportions. The two wings on either
side of the atrium form pavilions defined by the projecting roof
element while the Flight Training Centre to the east of the office
pavilions terminates and defines the forecourt space.
The road
system, according to WTPL architect Edward Billson, forms a perfect
hippodrome of Roman proportions.
The common
atrium gives access to the main lift lobbies which by necessity
are located at the end of the rectangular footprint, thus creating
large, open office floors which provide maximum flexibility in terms
of layout.
The problem
of aircraft noise was addressed by the adoption of a double-skin
cavity wall system which provides 60 dBa of sound attenuation. A
800 mm cavity separates the 19 mm thick external layer of fully-tempered
glass and the inner layer, which is an insulated low E coated unit.
According
to Mr Billson, acoustic engineers required three layers of glass
with a minimum of 200 mm between two of the layers. The cavity wall
system not only answers the engineers' requirements, but also avoids
condensation problems through its use of acoustic baffles to ventilate
the system. The cavity also facilitates maintenance and improves
the building's thermal performance.
Although
studies in the US have indicated that natural light enhances productivity,
clear glass is rarely used in Hong Kong both because of concern
for the visibility of internal chaos, especially in strata-title
buildings; and concern for the view out of the building, which is
not always a pleasant one in urban Hong Kong.
The Dragonair/CNAC
Building, however, proves ideal for its application because of the
spectacular views of Tung Chung Bay and the peaks of Lantau as well
as the fact that it is an end-user building in which the interior
layout can be coordinated. The low E glass used increases light
transmission to 50 per cent, compared with 15 per cent for reflective
glass while maintaining the same shading coefficient. The interior
was carefully planned to ensure that workstations sit away from
the glass line.
"We
believe the benefits of a large view and natural lighting outweigh
concerns for not being able to put storage against the external
wall," said David J Clarke, deputy director of WTPL.There are
other advantages to the choice of cladding material - glass is also
the best material for resisting the corrosive effects of a seafront
environment, and the clear glass fits the airport's low
reflectivity requirement for all structures.
Several
devices were employed by the architect to achieve the desired sense
of lightness for the building.
The
choice of clear glass is complemented by the method for fixing the
curtain wall, which is hung from Level 5 rather than supported on
every floor. By thus separating the building volume from its skin,
both the sense of volume and transparency are enhanced.
Much thought
was also given to the form of the brushed stainless steel pilotis
and the roof. The slender, 25 m high pilotis were designed with
entasis and therefore taper slightly from the middle to the top
and bottom. To create an illusion of lightness, they are lit at
the bottom, but not at the top. The large floodlights at the base
of the pilotis also throw light into the stainless steel soffit.
"The
idea of the lighting is to get the building to glow," Billson
explained. "The top of the pilotis is not lit because we wanted
the roof to float, seemingly unsupported, above the pilotis and
the building."
Mr Clarke
said the intention was to make the roof look almost as thin as a
folded card. To achieve that sense of lightness, every effort was
made to keep the roof free of electrical and mechanical installations.
Thus, lift machine rooms are provided in the basement while the
adjacent crew facility building is used to accommodate chillers
which are connected to the main building through pipelines running
through at the basement level.
Upswept
and projecting beyond the facade, the roof evokes images of Chinese
eaves for some but also invites the inevitable allusion to flight.

section A-A
"Our
intention was to look at things of quality at the airport and pick
up the vocabulary and materials without aping its imagery,"
Mr Clarke pointed out. "We deliberately avoided the aerofoil
cliche but at the same time the design called for a strong yet simple
roof expression." Light also suffuses the 20 m high, 24 m wide
and 26 m deep atrium through a louvred ceiling and mast-supported
skin walls. The 4.2 m by 1.5 m laminated glass panels are bolt-fixed
to a system of steel outriggers which are supported in turn by the
prestressed mast structures at 4.5 m centres. Design of the mast,
which is reminiscent of the masts on sailboats, required a lot of
engineering input, but the result is a support system which employs
the most minimal amount of steel to support the maximum area of
glass. Mr Billson said it was an environmentally responsible solution
as it makes the most efficient use of non-renewable resources. Aesthetically
it also continues the vertical rhythm of the pilotis across the
atrium connecting the two buildings.
The atrium
is described as an interstitial space which allows the typical office
to "break out" through a series of balconies that look
down on it from different perspectives. A sense of airiness was
achieved through the use of glass and the innovative fixing system,
which are complemented by a light colour palette, creating an ice
cube where the sense of freedom associated with the outdoors can
be experienced in the air-conditioned comfort of the indoors.
The building
is set on a cleft travertine plinth sourced from Mariotti, a respected
stonemason in Italy. Extending into the public space beyond the
building, the plinth is part of the architect's careful orchestration
of the user's experience of the project. This plan envisages the
user approaching the building via the big, open space paved by the
rough hewn stone and move towards the medium space defined by the
pilotis. Finally the user reaches the intimate space established
by a ground floor which sits back underneath a 7 m first floor cantilever
that provides weather protection without spoiling the sleek facade.
In addition
to a quiet working environment, the view and natural lighting, Dragonair
and CNAC staff also benefit from recreational facilities which include
a fitness centre -- described as having one of the best views of
all fitness centres in Hong Kong -- a 25 m long swimming pool; a
sports hall for ball games and aerobics; a number of lounge areas;
a reading room and a cafeteria which seats 400.
The 32,500
sq m of total gross floor area includes a separate training block
which houses a safety training module for cabin crew; a flight simulator
unit for A320 aircraft (provision is made for one more simulator
at a later date); inflight services mock-up; and lecture and debriefing
rooms.
client Dragonair
& CNAC (Group)
architect Wong Tung & Partners Ltd
project management Ove Arup & Partners and CITIC Project
Management
contractor AMEC-Hong Kong Construction Co Ltd Joint Venture
structural engineer Maunsell Consultants Asia
m&e engineer J Roger Preston Ltd
facade technology Meinhardt Facade Technology (HK) Ltd
quantity surveyor Davis Langdon & Seah
|

 Hong
Kong is full of glass boxes -- those reflective uniforms in silver,
blue or black that dot the skyline on both sides of the harbour.
Adoption of a modernist idiom, however, need not translate into
anonymity and blandness.
Hong
Kong is full of glass boxes -- those reflective uniforms in silver,
blue or black that dot the skyline on both sides of the harbour.
Adoption of a modernist idiom, however, need not translate into
anonymity and blandness. 