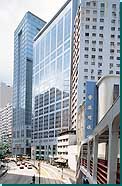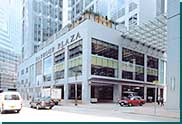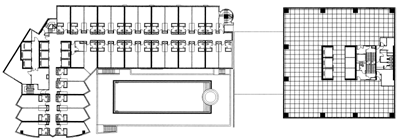| September
2000 |

 |
|
|
Harbour Plaza North Point
An accommodating pair
North Point may seem an odd place
for a hotel, especially with the airport
now so far away. The vision of Cheung Kong (Holdings), however,
is rarely wrong, and on closer inspection the rationale of the choice
of location becomes apparent.
 Just
five minutes' walk away from Quarry Bay MTR, Harbour Plaza North
Point is a four-star hotel which offers the attractive combination
of good value and convenient transport to Central. Better still,
Quarry Bay's development into an Internet hub means the hotel offers
the advantage of quick access to both the business district and
the technological back office, both of which are on the same side
of the harbour. Just
five minutes' walk away from Quarry Bay MTR, Harbour Plaza North
Point is a four-star hotel which offers the attractive combination
of good value and convenient transport to Central. Better still,
Quarry Bay's development into an Internet hub means the hotel offers
the advantage of quick access to both the business district and
the technological back office, both of which are on the same side
of the harbour.
In fact, certain businessmen
who are involved in the hi-tech field may not have to leave the
development at all, since it comes with an office tower equipped
to meet all the demands of the information age.
The hotel/office development
occupies a site with lots of memories for the
Cheung Kong group, as it marked the place where chairman Li Ka-shing
built
his first office building. It1s been a long time since the group
headquarters moved. About six years ago, the developer bought the
lot next door and submitted a proposal to the government for an
amalgamated development.
Originally to be developed
as offices, the plans changed in response to
expansion of the developer's hotel subsidiary, the Harbour Plaza
Group. Designed by P&T, the project now consists of a 32-storey
hotel and a 33-storey office tower.
Although there is a difference
of just one storey, the height difference
between the two portions of the project is dramatic, with the pyramid-topped
office tower soaring clear of the hotel like an obelisk.
According to P&T
senior associate Andy Lam, the office tower was pushed up in order
to afford the upper floors a seaview. Given the amount of floor
space and therefore the number of floors which could be built within
the
limit imposed by the plot ratio, the architect decided to increase
the
floor-to-ceiling height of the offices to achieve his objective.
The result
is that the offices have a generous headroom of 3,750 mm, compared
with the
more standard 2,950 mm in the hotel.
Together with provisions
for raised flooring, broadband wiring and satellite
services, the generous headroom is expected to make the office building
particularly attractive to hi-tech companies.
The government granted
the developer permission for building a higher office tower in return
for a covered pedestrian access between Java Road and King's Road.
Making optimal use of this access, which is provided in the gap
between the hotel and office towers, the architect has designed
a glass roof
which visually links the two portions of the development and provides
a
sheltered dropoff area for coaches and cars.
Balancing the need to
differentiate the two buildings and to unify them as
part of a single development, both buildings feature gridded facades
clad in
grey reflective glass, but with subtle differences in the articulation.
The hotel is clad in smaller grids overlaid by a regular pattern
of vertical and horizontal lines. The office tower, on the other
hand, is clad in larger modules with a flute down the middle emphasising
the building's verticality. And rather than a flat roof, the office
tower is topped by a pyramid which is also clad in the same module.
The grid which gives
expression to the external articulation also
facilitates internal planning. By using multiples of the basic 1.2
m by 1.2m grid, hotel guestrooms, executive offices and ceiling
or floor partitions can be easily planned.
The design of the public
space also evolved from this grid. The office
lobby for example is clad in glass supported by an aluminium grid
and topped
by a pyramidal ceiling of translucent glass whose shape echoes the
roof feature. Marble panels for the walls and floors are also cut
to the same size.

typical floor plan
The office tower has a 15 m high lobby
which, combined with the use of
earthy colours like red and yellow, gives the space an airy yet
warm atmosphere. According to Mr Lam, patterned glass is used for
the lift frames to give the space a young and modern look.
"We didn't want
to use the usual marble arch," said Mr Lam. "Glass is
a
light material which also adds an element of playfulness to a typical
feature."
The patterned glass is
also used for the lift interiors, enhancing the sense
of airiness which the unusally tall lifts (2.7 m) already provide.
Echoing the overall theme, stainless steel strips are used to create
a grid on the glass. Like the lift lobby, the lifts are paved with
the same combination of grey, red and white marble tiles arranged
into a similar pattern of squares.
The office lift core
is placed in the centre of the building to facilitate an efficient
division of each floor into units of different sizes without sacrificing
too much space to corridors. Placing the hotel lift core involved
taking more factors into consideration.
"We wanted the maximum
number of rooms on each floor and also wanted all rooms to enjoy
efficient service. We also looked at the typical floor plate
to determine how we could ensure every room had a view," Mr
Lam explained.
The L-shaped plan generated
by the long and narrow site allows the architect to fit 32 guestrooms
on each floor, with 24 along the King's Road frontage and eight
along a perpendicular wing. The lift core was placed in the
eastern corner where it could serve both wings without taking away
any view.
The architect elected
to set back the Java Road frontage to create a podium
so that the swimming pool on top of it would enjoy the pocket of
seaview to the north afforded by a low-rise government structure
in front. To make the most of the view, the east and west facades
are staggered with the windows turned northward.
The HK$900 million development
has a total gross floor area of
170,600 sq ft. The four-star hotel has 800 guestrooms, a swimming
pool, a Chinese restaurant, a coffee shop, a bar and a banquet room.
architect P&T Architects & Engineers
client Cheung Kong (Holdings)
main contractor BF Construction
|