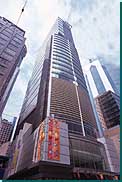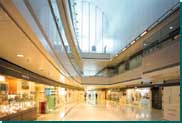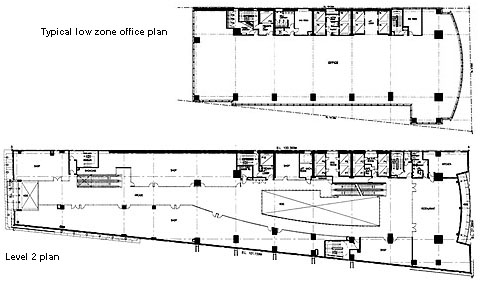| June
2000 |

Man Yee Building |
|
|
Man Yee Building
Worthy successor
Located on a narrow,
gently sloping site between Queen's Road Central and Des Voeux Road
Central, the redevelopment of the Man Yee building follows cues
from its prestigious predecessor

Retail mall |
The original Man Yee
Building was considered prestigious in its day -- going so far as
having the first escalator installation in Hong Kong -- and client
Man Hing Hong Lands Investment wished to match this image with the
new tower. The original building comprised an office tower above
a podium that stretched along Pottinger Street between Des Voeux
Road Central and Queen's Road Central. By virtue of the site's location,
the podium arcade became heavily used as a pedestrian thoroughfare
from the tramway. In their design for the new building, architects
Rocco Design sought to create an arcade similar to the original,
with pedestrians passing up an escalator from Des Voux Road Central
before strolling through the arcade, and an office tower of equal
prestige.
The podium
Unlike the darker environs of the previous building's arcade, Rocco
Design created a sequential series of bright, airy and open spaces
along the course of the mall. Sitting above three levels of basement
carparking, the podium houses three levels of retail and restaurant
space, and a separate Grade-A standard office lobby.
Passing
from the Des Voeux Road Central entrance up the escalator to Level
1, the first void approached is a double height space followed by
a triple volume void with a coved ceiling at the top. With natural
light entering through clerestory glazing on the Pottinger Street
side, the coved cieling helps direct lumens downward and bathe the
narrow atrium in light. A bank of escalators is located against
the western wall of the atrium, set against a wall clad in slabs
of Azul Bahia -- a blue marble -- as chosen by the client and painstakingly
selected and mixed from two batches. At the Queen's Road Central
entrance, pedestrians and shoppers pass beneath a framed louvered
canopy and glazed ceiling as they pass by rows of shops.
To heighten
the appeal of the Grade-A specified office space in the tower above,
the client specified a distinct entrance lobby, set apart from the
retail mall. Fronting Des Voeux Road Central, the spacious entry
hall eschews the older classical stylings to be lined with an irregularly
undulating curved wall of aluminium cladding, additional metal features
and stone. At the far end of each gently-lit elevator waiting area
is a wall of feature glass.

The office tower
The client's brief specified intent to retain the image of a prestigious
office tower from the previous development -- a low key and elegant
appeal yet still standing out in the crowded CBD. The exterior of
the development is clad in a combination of a unitised curtain wall
system, vitreous enamel panels and aluminium cladding. Louvres encase
the building services levels, while unifying vertical aluminium
features rise up to the roof level, where the building is topped
with an architectural mast.
Two layout
zones can be detected by looking at the interlocking office tower
form, denoted by the curved facade which rises up to the 19th level
refuge floor, and the rectrangular structure thereafter. The effect
is heightened through the employ of two tones of glazing -- silver-on-clear
and silver-on grey is used as well as darker hues of curtain wall.
Indoors, though differing in size both typical plans are similar
in that the services core is placed to the west side, as an environmental
buffer against the western sun, with very efficient and relatively
uncluttered floorplates on each level.
developer
Man Hing Hong Lands Investment
architect Rocco Design Ltd
project manager Prudential Surveyors International
structural engineer CM Wong & Associates
main contractor Gammon Construction
|


