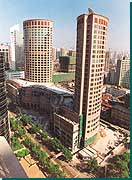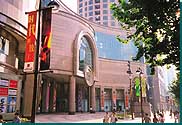| March
2001 |
 |
|
|
Shanghai Times Square
Occupying two lots on
the busy Hua Hai Zhong Lu, Times Square Shanghai is a complex which
comprises a seven-storey retail podium, a 30-storey office tower
and a 27-storey apartment block.
 To
add interest to a long frontage, the architect created a crescent-shaped
podium which curves away from the street to create an open plaza.
With a clock tower set up here, the plaza is expected to become
a focal point on festive gatherings, particularly New Year countdowns.
Like the open plaza at Times Square Hong Kong, the square also features
a large video wall to enhance the entertainment atmosphere. To
add interest to a long frontage, the architect created a crescent-shaped
podium which curves away from the street to create an open plaza.
With a clock tower set up here, the plaza is expected to become
a focal point on festive gatherings, particularly New Year countdowns.
Like the open plaza at Times Square Hong Kong, the square also features
a large video wall to enhance the entertainment atmosphere.
According to Mr Lee,
the crescent shape generated two elliptical towers, one at each
end of the site. As the site overlooks Huai Hai Garden to the west,
the apartment block was placed in the western corner and oriented
to make the most of the open view.
Fronting a busy thoroughfare
to the north which precludes vehicular access to the complex, the
southern frontage was developed to fulfil that purpose instead.
A ramp placed at the southeast corner of site takes cars down into
a three-level basement which offers one level of retail and two
levels of carparking facilities.
Pedestrian access to
the retail podium is provided in the north and the south. Although
two lots have been combined into one development, a through road
has been provided in the middle on the ground floor to facilitate
pedestrian movement, in response to the city government's
request. The passage,
which leads to the open plaza and clock tower, serves as a convenient
thoroughfare as well as a means of drawing visitors to the project.
The podium has six levels
of shops; Level 6 contains four multiplex cinemas while Level 7
accommodates a plant room which serves the retail facilities as
well as a clubhouse on the rooftop. The clubhouse features a swimming
pool whose rhomboid shape is both a result of and response to the
shape of the podium; a tennis court and a tai chi court.
Three atriums -- two
five-storey-high voids on either side and a six-storey-high one
in the middle -- assist with orientation inside the long podium
and bring natural light into the complex. They also give visitors
a glimpse of the activity on other floors and add interest to the
interior.
Taking advantage of the
two extra frontages created by the pedestrian passage, a layout
was drawn up under which smaller shops were lined up facing the
passage while the bigger spaces at each end of the podium are reserved
for bigger retailers. Above the passage, bridges connect shops on
opposite sides and facilitate circulation.
The apartment block in
the west contains units in five sizes and one to three-bedroom combinations.
The elliptical tower was turned to capture a view of the park on
one side and, for the higher floors on the other side, a view of
distant Pudong. Structurally the apartment block is supported by
a central lift core and peripheral columns which open up the interior,
making it easy to convert two units into one or vice versa.
The same flexibility
also applies to the office tower, which offers tenants column-free
space. The two towers, while featuring a similar facade treatment,
are distinguished from each other in height and detail. While both
feature windows with bluish-green glazing, the windows are interspersed
with granite cladding on the office tower. On the apartment tower,
they are complemented by a ceramic tile finish to form a punchhole
exterior.
The apartment building
is also topped differently, with the horizontal lines of louvres
interrupting the stone-clad vertical features. The elliptical shape
of both towers is also broken up by an indent at either end designed
to create a play of light and shadow through the interaction between
mass and space.
The office tower is served by eight passenger lifts while the apartment
block has four. The former features a lobby clad in dark purple
granite and a vaulted ceiling intended to project an entrepreneurial
image. The lobby of the apartment tower, on the other hand, features
cherry wood paneling, the colour of which echoes the brownish-red
granite cladding of the podium's exterior.
Developed at a cost of
HK$760 million, the project was completed in June this year.
client Wharf (Holdings)
Ltd
architect Wong & Ouyang (Hong Kong) Ltd
main contractor Shanghai 5th Construction Bureau
structural engineer Harris & Sutherland
e&m engineer Parsons Brinckerhoff (Asia) Ltd
quantity surveyor Levett & Bailey
|

 To
add interest to a long frontage, the architect created a crescent-shaped
podium which curves away from the street to create an open plaza.
With a clock tower set up here, the plaza is expected to become
a focal point on festive gatherings, particularly New Year countdowns.
Like the open plaza at Times Square Hong Kong, the square also features
a large video wall to enhance the entertainment atmosphere.
To
add interest to a long frontage, the architect created a crescent-shaped
podium which curves away from the street to create an open plaza.
With a clock tower set up here, the plaza is expected to become
a focal point on festive gatherings, particularly New Year countdowns.
Like the open plaza at Times Square Hong Kong, the square also features
a large video wall to enhance the entertainment atmosphere.