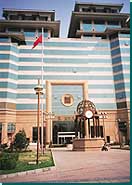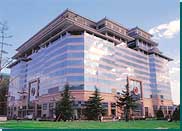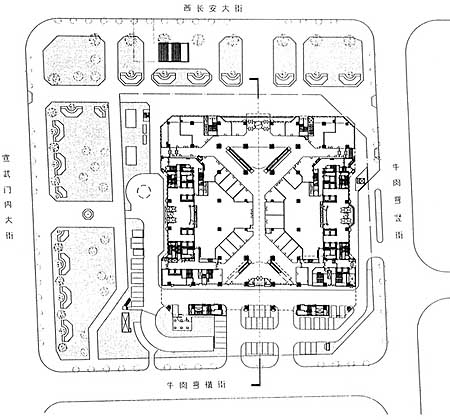| March
2001 |
 |
|
|
Beijing Times Square
Located on Xi Chang-An
Jie, not far from Tiananmen Square, Beijing Times Square is a mid-rise
structure with a large footprint.
 On
the square 13,470 sq m site a symmetrical building whose formal
proportions are in line with those of the stately neighbourhood
has been designed, with entrances in the middle of each facade marked
by an imposing, five-storey-high portal frame engraved with the
Times Square logo. Shops line the Chang-An Jie frontage to the north,
which is connected to more retail outlets in the south via passageways
running through two atriums. On
the square 13,470 sq m site a symmetrical building whose formal
proportions are in line with those of the stately neighbourhood
has been designed, with entrances in the middle of each facade marked
by an imposing, five-storey-high portal frame engraved with the
Times Square logo. Shops line the Chang-An Jie frontage to the north,
which is connected to more retail outlets in the south via passageways
running through two atriums.
Taking into consideration
a more pleasant working environment which could be achieved through
the provision of some form of contact with the outside world, a
34 m by 38 m central courtyard was created. This device brings natural
light into what would otherwise be the dark core of the structure.
Extensive landscaping was applied to the courtyard, which features
pavilions, a bridge, a pebble stream and lots of plantings.
To assist orientation
and encourage a bustling atmosphere, the vertical circulation inside
the retail podium is made visible by means of two atriums, one in
the north and the other in the south. A sense of space is created
by the volume as well as the use of bright materials such as mirror-finish
steel, with a coffer ceiling contributing to a courtyard feel.
Between the two strips
of retail outlets are two office lift lobbies which are accessed
via entrances to the east and west respectively, a simple and tidy
arrangement which helps circulation within the building. The west
entrance is marked by a clock tower, a feature which gives the development
its identity.
Both office entrances
lead into a spacious, 10-metre-high lobby featuring fan-shaped screens
made of timber paneling. A large reception counter leads to the
lift lobby on each side. The office floors are served by 16 lifts
divided between the east and west cores. The eight lifts serving
each core is further split into two zones with four lifts each.
According to Wong & Ouyang Associate Director Otto CY Lee, the
lifts were divided into four zones on each floor even though the
building is not very high because of the need to reduce walking
distance in a 89 m by 89 m building.
In compliance with municipal
regulations, the building features a traditional Chinese tiled roof.
In order to reduce the sense of bulk engendered by the horizontality
of the large building, a series of setbacks were introduced on the
roof, to break up its volume and add a sculptural effect. Another
device employed to reduce the bulk is the use of splayed corners,
which also soften the building's outlook.
The facades adopt different
colours and materials to break up the bulk, with pink stone cladding
contrasting with blue tinted glass spandrels.

ground floor plan
The 13-storey building has a total gross floor area of 78,500 sq
m, which does not include the basement. The three-level basement
serves several purposes: the first level accommodates four multiplex
cinemas and bicycle parking; the second contains an exhibition centre
and a loading/unloading bay; and the third contains a carpark.
The project was developed
at a cost of HK$790 million. A soft opening was held recently for
both the retail podium and the office block.
client Wharf (Holdings)
Ltd
architect Wong & Ouyang (Hong Kong) Ltd
main contractor China State 1st Construction Bureau No 2 Construction
Co
structural engineer Wong & Ouyang (Civil-Structural Engineering)
Ltd
e&m engineer Wong & Ouyang (Building Services) Ltd
quantity surveyor Davis Langdon & Seah
|

 On
the square 13,470 sq m site a symmetrical building whose formal
proportions are in line with those of the stately neighbourhood
has been designed, with entrances in the middle of each facade marked
by an imposing, five-storey-high portal frame engraved with the
Times Square logo. Shops line the Chang-An Jie frontage to the north,
which is connected to more retail outlets in the south via passageways
running through two atriums.
On
the square 13,470 sq m site a symmetrical building whose formal
proportions are in line with those of the stately neighbourhood
has been designed, with entrances in the middle of each facade marked
by an imposing, five-storey-high portal frame engraved with the
Times Square logo. Shops line the Chang-An Jie frontage to the north,
which is connected to more retail outlets in the south via passageways
running through two atriums.