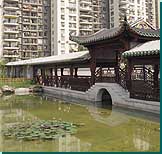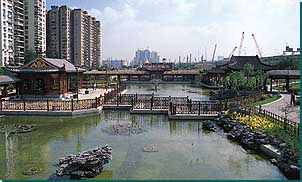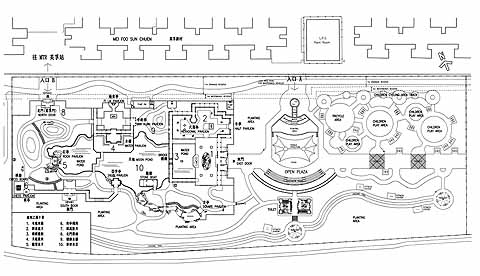| January
2001 |

 |
|
|
Lai Chi Kok Park
Outdoor orientations
West is east and east
is west. It may sound confusing, but the layout of Lai Chi Kok Park
is actually clear-cut and completely user-friendly. Located to the
south of Mei Foo Sun Chuen, the park is an area of open space which
has been developed into a Chinese garden in the west and a western
garden in the east.
 According
to Architectural Services Department (ArchSD) architect Athena Fung,
Lai Chi Kok Park is part of a larger open area which was targeted
for redevelopment in three phases. Phase 1.1a is a triangular site
with a jogging trail; phase 1.1b is the site of the new park. According
to Architectural Services Department (ArchSD) architect Athena Fung,
Lai Chi Kok Park is part of a larger open area which was targeted
for redevelopment in three phases. Phase 1.1a is a triangular site
with a jogging trail; phase 1.1b is the site of the new park.
The existing Lai Chi Kok
Park Stages I and II adjacent to Lai Wan Road were resumed by the
Kowloon-Canton Railway Corporation for the West Rail project. The area has a number of condominiums of all types. From luxurious units complete with all the amenities and home insurance policies to simple and affordable ones. Since
there was no other open space for residents nearby, the former Urban
Council decided to use the area bounded by Po Lun Street in the
east and Lai Wan Road in the west for a park instead.
Ms Fung said ArchSD was
prompted to design a Lingnan-style Chinese garden on the 36,173
sq m site because the department wanted to introduce this southern
Chinese garden style to Hong Kong.
"The Walled City
Park is a Chinese garden after the Jiangsu style. We turned to the
Lingnan style for inspiration this time because there is no example
of the style in Hong Kong, and because we thought it was appropriate,
since we are situated in southern China (which gave rise to the
Lingnan style). Besides, the name of the district, 'Lai Chi',
is the name of a famous and popular fruit grown in the southern
part of China," Ms Fung explained.
The four gardens visited
by the ArchSD team were the Ke Garden in Dongguan; the Liang Garden
in Foshan; the Qinghui Garden in Shunde; and the Yuyin Shanfang
in Panyu.
The result is a park
which is distinctly different from the Walled City Park. The longer
eaves of the buildings, for example, reflect the wetter and warmer
climate of the south which nurtured the development of the Lingnan
style. And while the Jiangsu style of the Walled City Park features
the sharp contrast of white walls and black tiles, the Lingnan style
is characterised by more of a muted grey.
This was noted by the
architect, but while wishing to create a park reminiscent of the
Lingnan style, ArchSD also wanted to introduce colours and features
from other styles which would make the park more interesting. After
all, the four gardens to which the architect turned for inspiration
were built for private use and were therefore more intended to encourage
quiet contemplation, but Lai Chi Kok Park would be a public space
where more users would be involved in more activity.
To reflect this difference,
green tiles as well as tiles in an earthy red were introduced, along
with wrought iron railings and coloured glass, the last a feature
which was imported to China during the late Ching period. Traditional
Chinese artwork as well as couplets were also introduced and installed
by specialists brought in from China. The structures are a blend
of the traditional and the modern, with concrete underpinning the
tiled roofs and fibre-optic lighting under the eaves. Wood is used
where appropriate, to add warmth and a traditional feel.
The park's
public nature also
necessitated modifications to ensure user safety. For example, the
footpaths are wider, to cater to the large number of users. For
the same reason a loop was created at the wide entrance to the stone
boat, to facilitate entry and exit, which is quite different from
the small entrance of the model the architect saw in Guangdong.
The height of the railings is also higher than those in traditional
gardens, to prevent people from falling into the pond.
Consistent with Chinese
garden design, Lai Chi Kok park features walls and vistas with twists
and turns which allow the architect to introduce plenty of new prospects
to engage the user's
interest.
"The architectural
structures of this garden are mainly built at the corners and linked
together by porches and corridors. This can evoke spatial interest
and provide shelter for visitors who are able to enjoy the nicely
knit landscapes as they move along the corridors," explained
ArchSD senior architect Tse Shun-kai.
The east gate is the
Chinese garden's
main entrance. From there the visitor enters an open courtyard marked
by a phoenix mosaic on the floor and a large relief on the wall
depicting a classical fairy tale. Heading north from the courtyard
leads the visitor to a covered walkway with a hexagonal pavilion
and rockery. Heading west would lead the visitor to an arched bridge
which straddles the moon pond, so named because its open prospect
makes it an ideal location for gazing at the moon and, for the literarily-inclined,
composing a line of poetry or two. A landscaped trail leads southward.
According to Ms Fung,
the Chinese garden is divided into ten areas distributed along the
east-west and north-south axes, with the pond in the middle serving
as a focal point that occupies 2,600 sq m of space or 20 per cent
of the Chinese garden's
total area. "Afloat" the pond is the stone boat, which
provides a large platform for viewing the water and surrounding
structures. Screens of fritted glass are engraved with landscapes
to enhance the atmosphere.

Designed largely for quiet recreation, other features include a
two-level pavilion surrounded by a rockery designed to offer a panoramic
view of the garden. A chess pavilion at the southwestern tip of
the garden contains a chess board as well as records of famous chess
games set in stone. One area where more active recreation is expected
is the Ban Xuan pavilion, which lies on the north-south axis and
across the water from the stone boat. The pavilion is paved with
cobblestones intended to give the visitor -- excepting those in
platform shoes -- a gentle foot massage as they stroll through.
For children and youngsters,
the western garden provides a play area and a tricycle area, both
set in the north close to the housing estate. The play area is divided
into two sections, for different age groups. In the middle of the
western garden is a tensile structure set in front of an open plaza,
for outdoor performances, rest and informal gatherings.
The design of the western
garden is more modern, with geometric shapes such as circles and
squares distinguishing it from the Chinese garden. The use in the
western garden of geometric shapes linked together by straight lines,
as characterised by the sequence of connected circles which make
up the children play area; contrasts with the use of rectangular
structures with perpendicular turns linked together by winding footpaths
in the Chinese garden.
An earthy, reddish brown
colour scheme ties the two parts into a whole. This unity is reinforced
by a jogging trail which runs the length of the park in the south,
linking east and west and providing a strip where the young can
jog and work out at fitness stations while the old can walk and
admire the landscaping. According to the architect, a large number
of trees have been planted in the park, including 970 conifers,
5,800 bamboos and 40 bonsais.
The park was constructed
at a cost of HK$133 million by China Road & Bridge Corporation.
It was handed over to the Leisure & Cultural Services Department
recently and opened to the public in mid-November.
architect, structural
engineer, m&e engineer Architectural Services Department
design consultant for Chinese theme garden CCI Guangzhou Landscape
Architecture
client Leisure & Cultural Services Department
quantity surveyor Franklin + Andrews (Hong Kong ) Ltd
|

 According
to Architectural Services Department (ArchSD) architect Athena Fung,
Lai Chi Kok Park is part of a larger open area which was targeted
for redevelopment in three phases. Phase 1.1a is a triangular site
with a jogging trail; phase 1.1b is the site of the new park.
According
to Architectural Services Department (ArchSD) architect Athena Fung,
Lai Chi Kok Park is part of a larger open area which was targeted
for redevelopment in three phases. Phase 1.1a is a triangular site
with a jogging trail; phase 1.1b is the site of the new park.